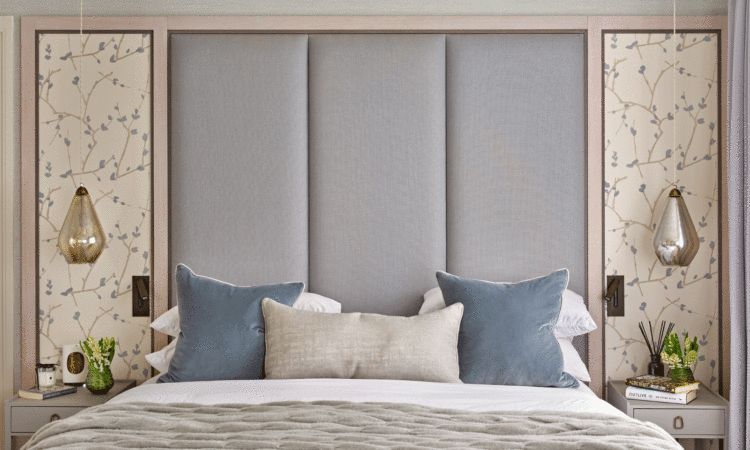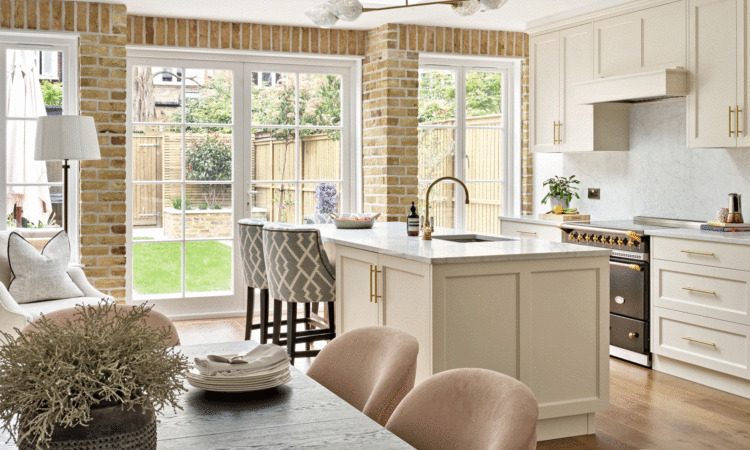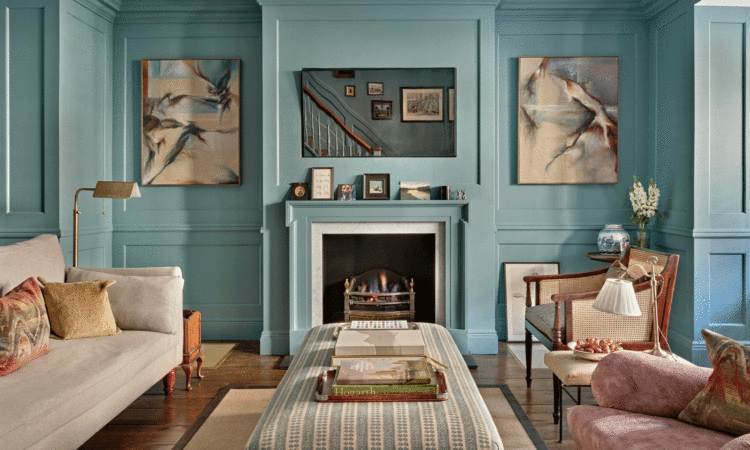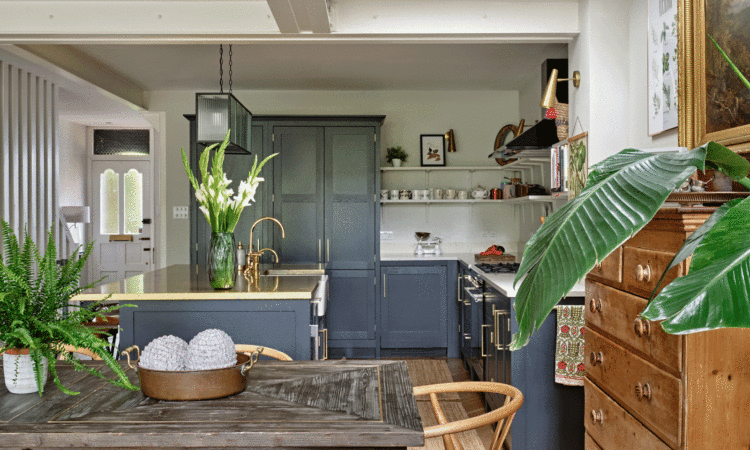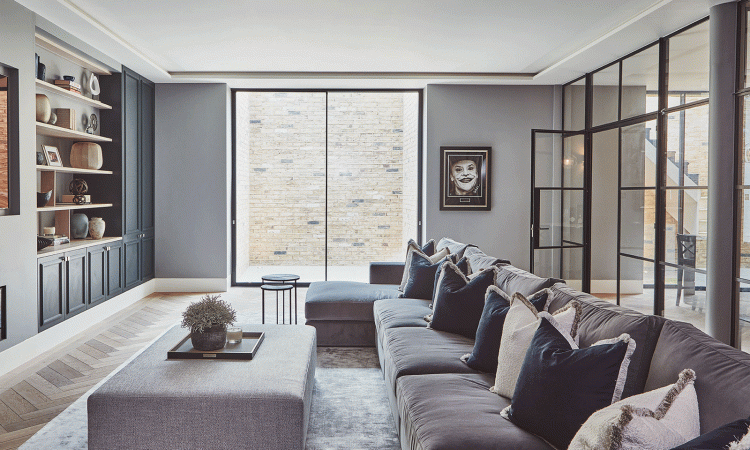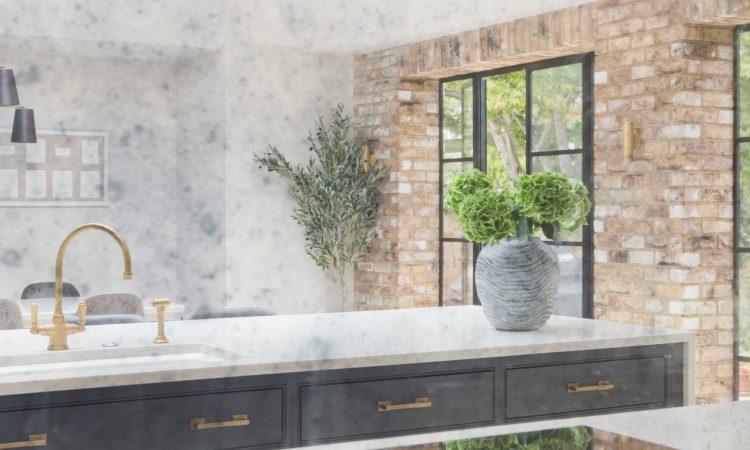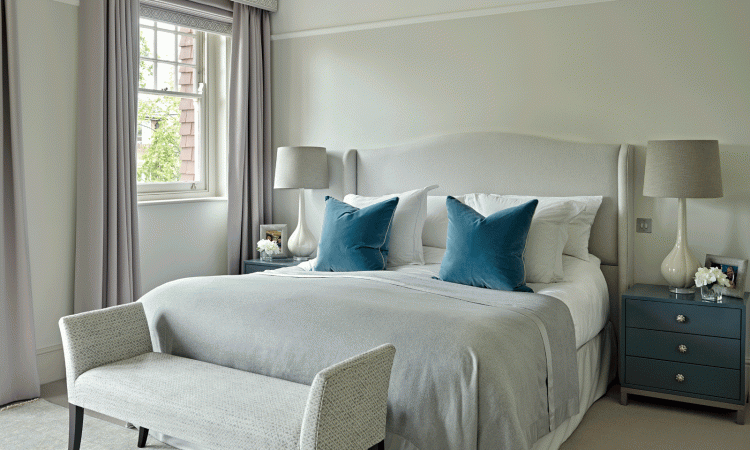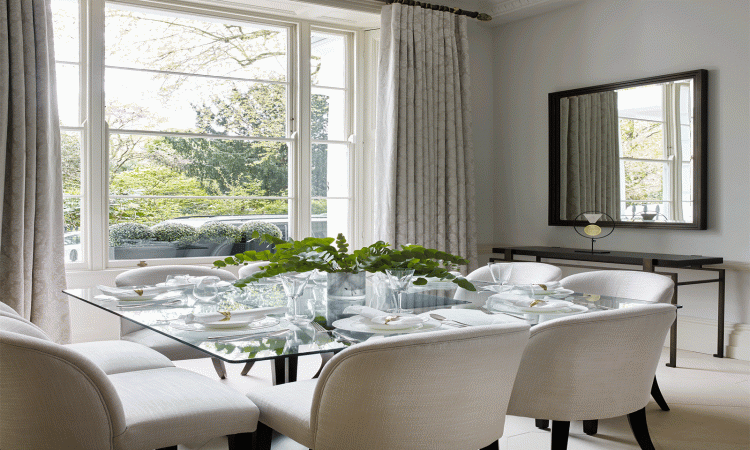We refurbished the Master suite adding a feature headboard wall and a run of wardrobe joinery. With careful space planning we reworked two bedrooms and a hallway into one larger space then added a partition run of joinery to make a Cinema and Gym. The joinery partition provides storage in the Cinema for extra shoes […]
Having furnished this house for the previous owners in 2014 we had the pleasure of working with the new owners to put their stamp on it.
Our Lockdown project! We created a rear extension and opened up the Ground Floor to make a light and bright family home. A warm neutral palette with soft pinks and blues. And a very hard working downstairs loo come utility room.
The building was a long-derelict serviced office before permission was granted to convert it into 2 houses. When the concrete was stripped off the walls, we discovered old wooden slats laid in the brickwork, where wooden panelling had was once been pinned, so we decided to put it back. That drove the aesthetic. We space […]
We were brought in by Broseley London to space plan this Battersea House. With a side and rear extension we created this amazing space for an open plan kitchen, dining and living room as well as a study, bootroom and downstairs loo. The finishes and furnishings represent the client’s desire to be as environmentally friendly […]
My clients had undertaken a huge renovation of this incredible house in Clapham using Draw Architecture and asked us to help with furnishing and finishing it to make it a home.
The Family wanted to update several rooms in their home. Storage and space were key for a busy household of five plus a dog. The family felt that they might potentially sell the house in the near future so we avoided any costly fitted joinery and focused the budget on beautiful pieces that could be […]
Furnishing of a Knighstbridge Townhouse
