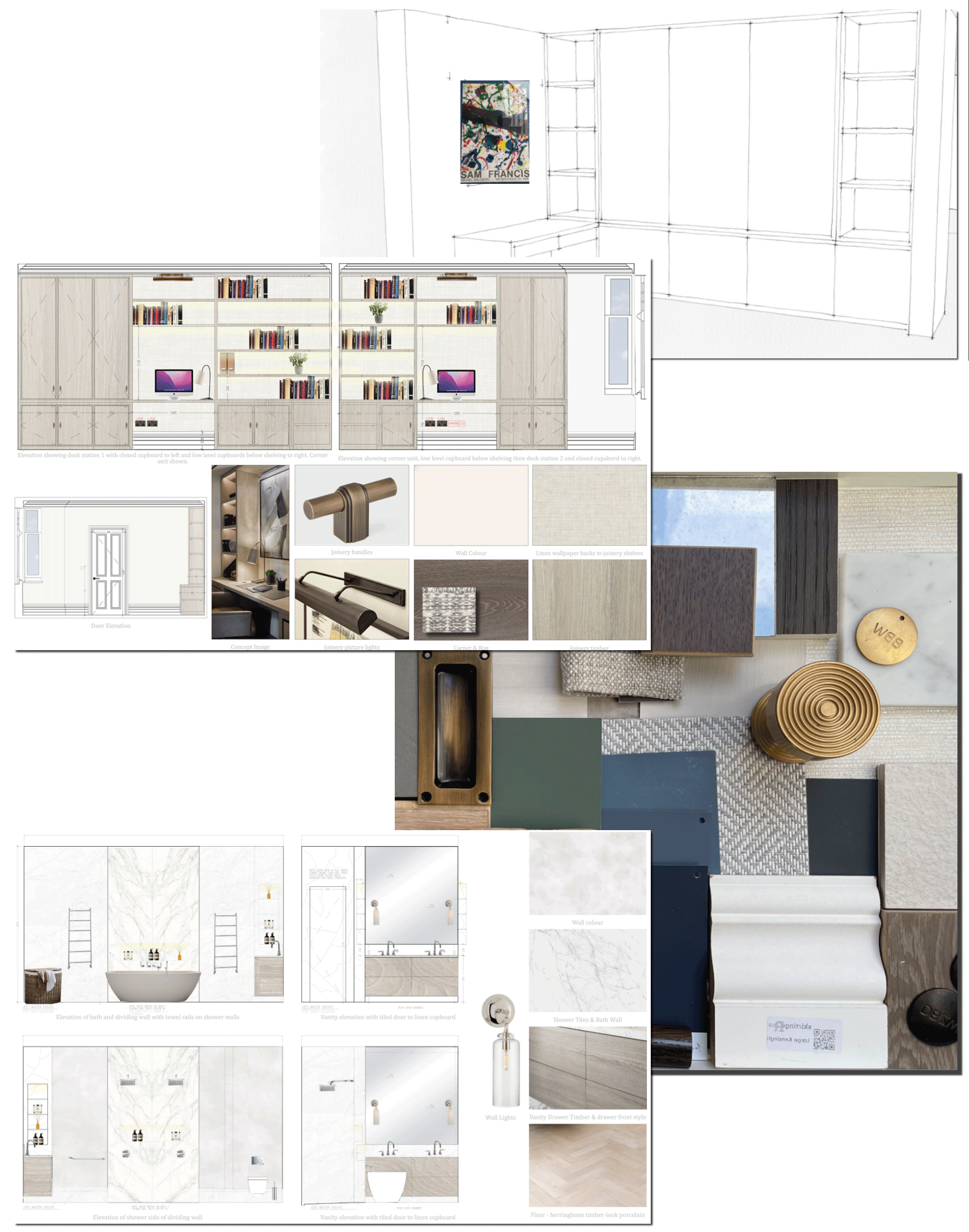Brief
We start with a free initial consultation where we get to know the client and take a full and detailed brief. This is where we learn about how the client intends to live in the property, their personal style, time scale, budget and get a sense of the property itself.
Following this a fee proposal is issued outlining the brief and scope as well as the design fee. If required an estimated budget for the FF&E can also be prepared.
Phase 1: Concept
The Concept Design is where we determine the overall look and feel of the property and where we space plan to develop the best general arrangement layouts for you. We produce a Concept Look Book which will demonstrate the design intent for colour palette & indicative finishes, joinery intent sketches & images showing proposed finishes & handles, Sanitaryware, Doors & Ironmongery, Socket & switch plates, Free issue lighting (i.e. wall lights & pendants) and Indicative Furniture & fabrics.
Phase 2: Detail
This is where we develop the Concept Design, selecting all hard finishes and detailing the Interior Architecture, bathrooms and joinery for the Contractor to price from and implement.
The Detailed Design Package includes drawings (elevations) and schedules detailing the Finishes, Sanitaryware, Joinery, Woodwork (skirtings, cornice, panelling, doors, architraves), Ironmongery and electrical faceplates (sockets & switch plates).
Phase 3: Liaison Construction
This is the phase where the contractors are on site and includes site meetings, answering site queries and any amendments to the design due to site conditions, phone calls or emails relating to the site build.
Phase 4: FFE (Furniture, Fixtures & Effects)
This phase is where we source and procure the furniture, window treatments, fabrics & accessories. Often clients will be retaining furniture and this will be incorporated. A budget costing can be prepared in advance should you require one.
